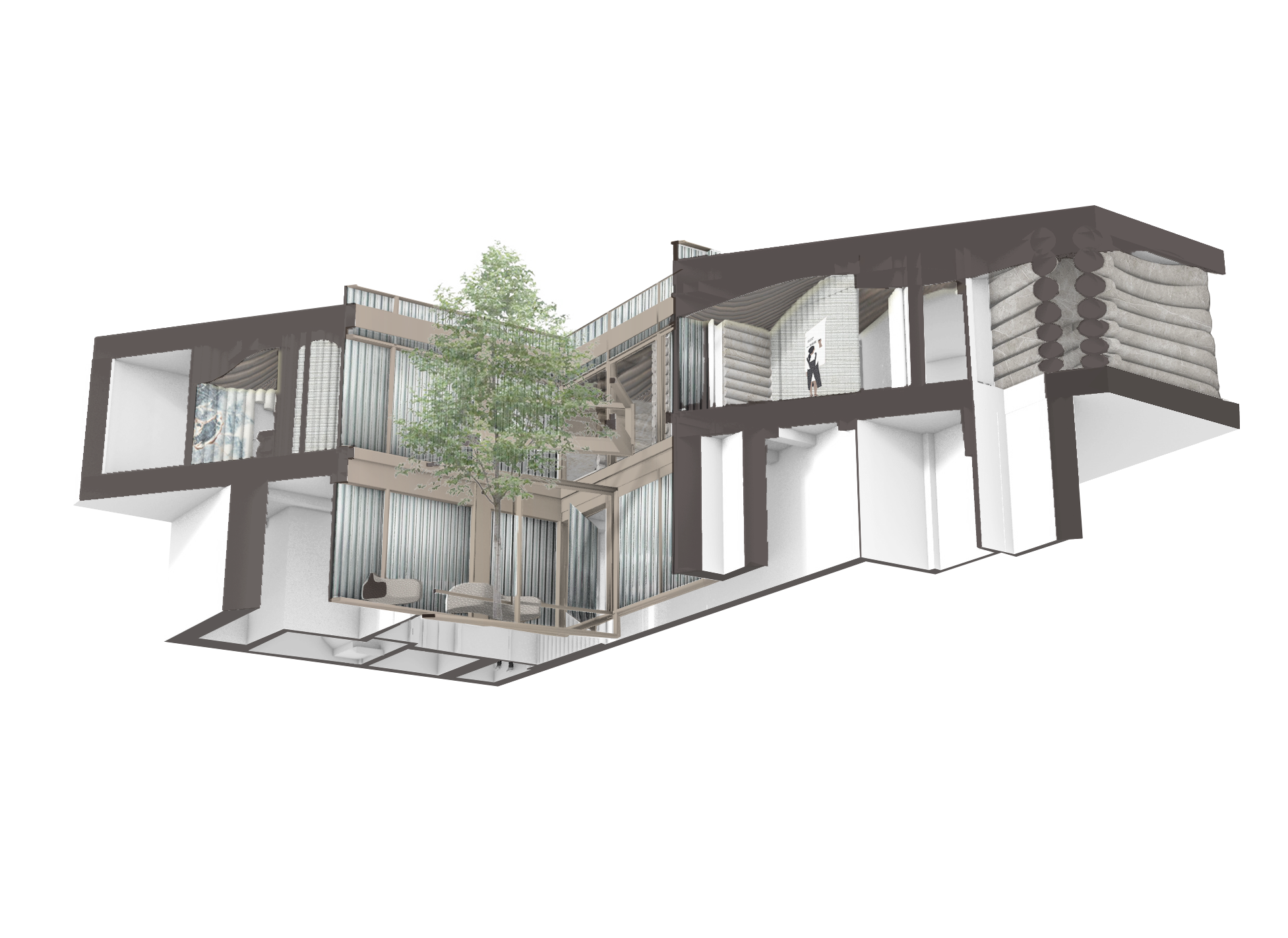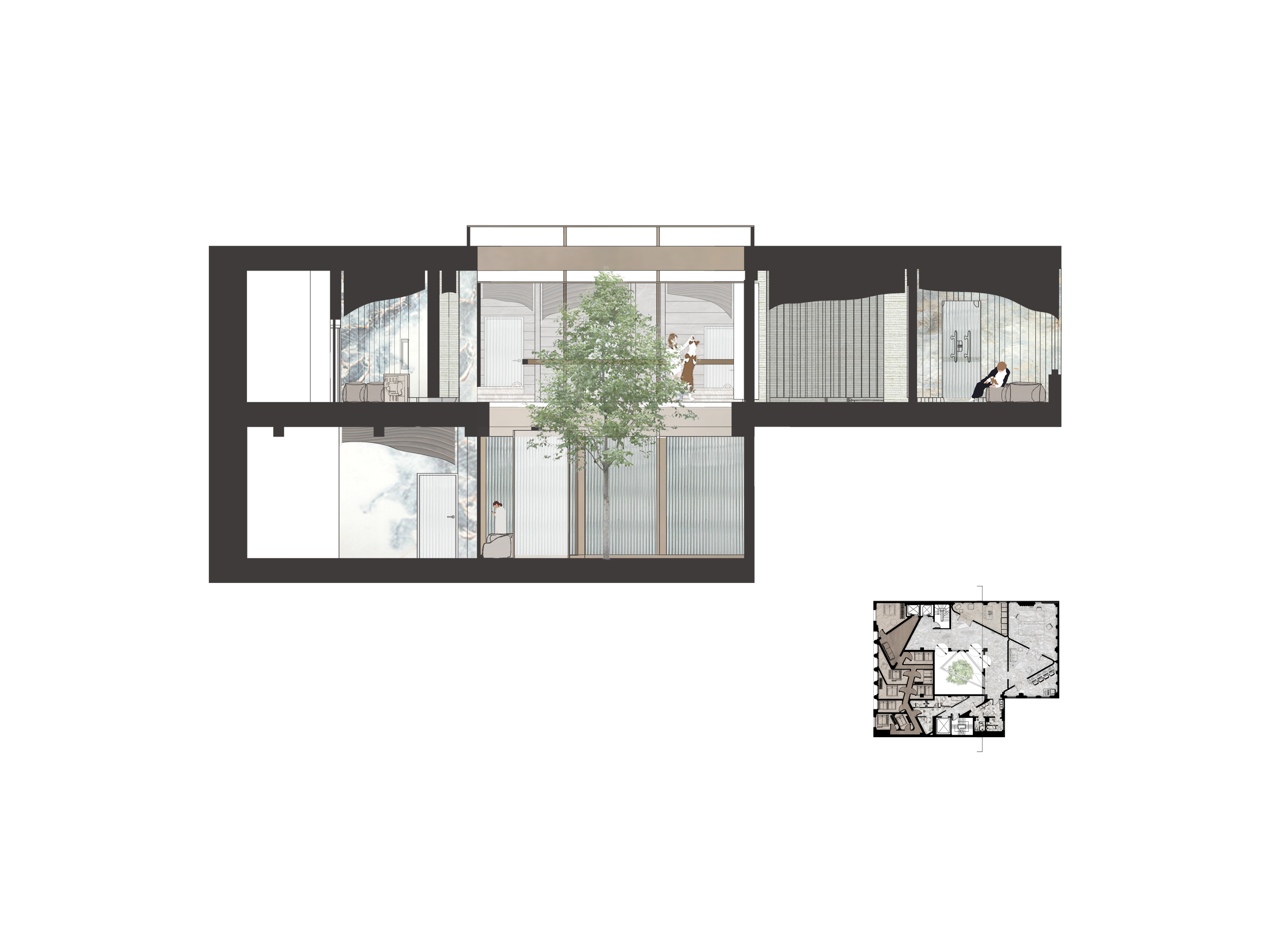Following from the model room where intersection takes place in elevation, the layout of this space is formed through two geometries intersecting with each other in plan. Through the division of spaces, private and public area are emphasized.
Two elevators control the circulation system. The left one goes to private spaces for sleeping while the right one connects with public area. The circulation connects but still relatively seperated. Walls are made of tubes; private rooms use horizontal ones and public area use vertical cylinders not only to emphasize the perception of private and public but also to help air circulation and lighting shadows with the empty spaces in between.

Bedroom

Outdoor

Kitchen

Restroom

Section Persepective

Worm’s Eye View

Longitudinal Section

Transversal Section

Plan on 12th Floor

Plan on 11th Floor